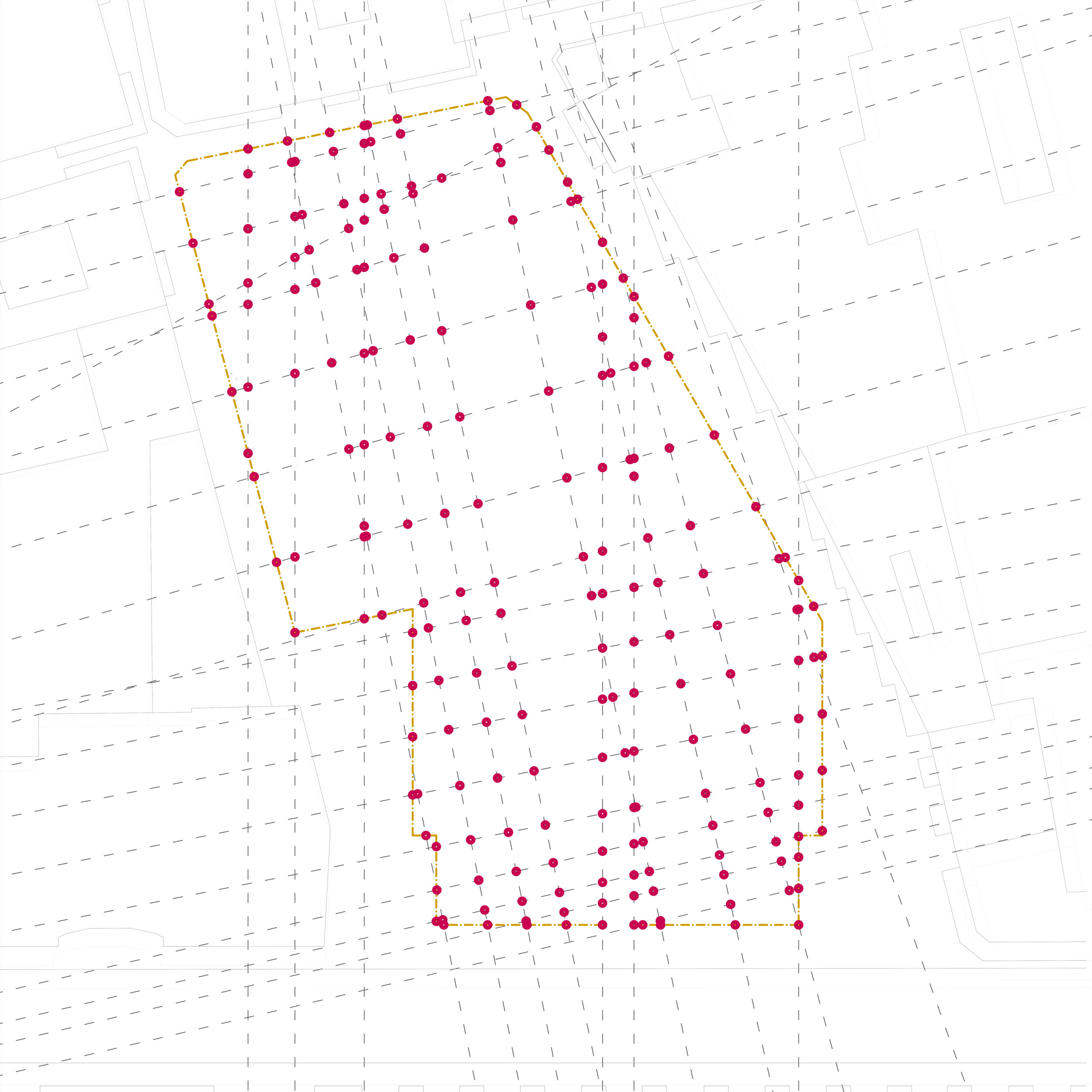THE NODE
Baghdad design center
Location : Baghdad, Iraq
Site Area : 1275 sqm
Total Built-up area : 1250 sqm
The Al-Rusafa Neighborhood of Baghdad has narrow street character depicting the close relation between the people and the city. It knits together the culture by facilitating walkability and livability in the streets.
Design idea is an abstraction of the character of street that has a composition of fragmented built connected via series of courts. This creates a complex that is permeable, and inviting on the ground level, thus generating a public movement.
The edges of the site are receded to respond to activities of the immediate context and nodes located both within and outside the site, maintaining the original character of the site.
existing front facade
surrounding context skyline
puncturing the facade to merge with existing surrounding
adding functional spaces to the facade
The facade has been conceptualized from street section of the city, with mass altered to compliment the skyline and imbibe the character of a complex, rather than a building. The idea is to harmoniously integrate the façade with the built by introducing multi-functional pods on both the levels, which gives a street like dynamism to the facade.
The complex is designed as open plan structure creating free flowing circulation network, which resonates the character of the urban fabric it is built in.
sculpting the volume
The design intent has been realised by reducing the masses to minimum, thus obtaining the functions by carving out the volume and opening up the facades, in the form of abstracted arches and vaults throughout, which harmoniously connects all the masses.
To complement the open-built character, the courts are canopied with lightweight canvas roofs. The material palette is derived from surrounding, thus further blending the complex with cityscape.
© Copyright 2020 Studio ToolBox. All Rights Reserved.

















































