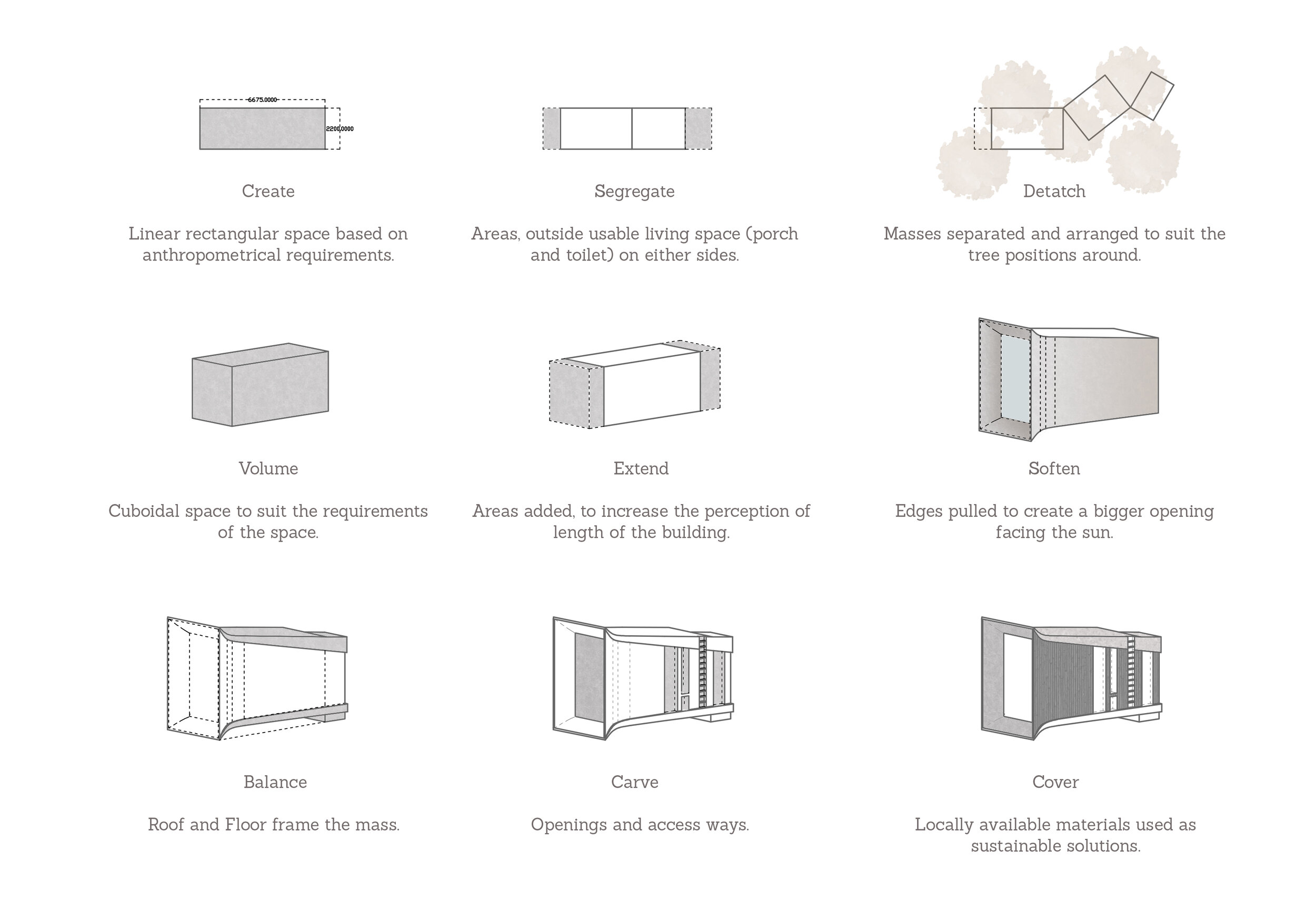HUMBLE POSSIBILITIES
silent meditation cabin
Human interventions have always had consequences on nature. Thus, any insert, however small, is bound to hamper the natural ecosystem. But thoughtful interventions contribute to a more meaningful relationship with nature. Here the aim is to have a possibility, which morphs itself to its immediate surroundings and enables nature to take over it as the structure ages completely. Humble Possibilities explore alternative solutions to build a meditation cabin in the woods without causing any damage to its surrounding. It modulates itself to the forest, and the trees nearby embed themselves within the deep canopies and lush greens and change its demeanor as per the seasons.
the cabin
the cabin is a combination of prefabricated modular blocks, and site-specific plug-ins, enabling the cabin to be morphed as per site-specific footprint. This allows for flexible modularity, thus paving the way for endless possibilities of assembling the cabin. Design solution taken cues from the region’s traditional Latvian architecture, with pitched roof and thick walls, deconstructed to create a subtle roofline. Interiors are treated like a sanctum, with smoothened edges, which let the eye rest at peace. A sloped roof enables protection against rain and snow. The curved front edge acts as a counter-balance for the base of the dry toilet to keep the building structurally stable.
meditation zone
the bigger zone, comprising of meditation space, overlooking the forest.
ante-hall: site-specific solution
the angled space, the connection between the meditation and living space which enables the cabin to be modulated in any desired direction and at any angle.
living space
a compact living zone comprises a pellet stove, a sleeping space, storage spaces, a portable solar-powered lamp, and a cooktop.
toilet and entry porch
a dry toilet, built as a plugin, which can be aligned with the living spaces in any direction and at any angle.
entry porch: site-specific solution, to be put in according to the access points.
Locally available building materials are used to make the cabin belong to the place. Charred wood is used on the exterior to merge with the forest scape and to provided thermal insulation. Honey glazed pinewood is used in the interiors to create a soothing warmth space for meditation. Thatch on the roof to insulate and provide a base for the ecosystem to grow and take over the built with time.
© Copyright 2020 Studio ToolBox. All Rights Reserved.



































